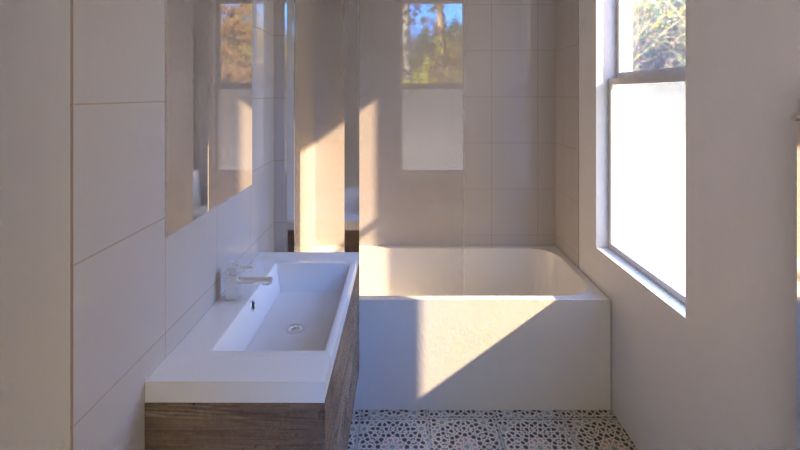
Bathrooms
About our bathroom CAD service
Helping clients visualise their new bathroom before the first tile is laid can make all the difference. Our bathroom CAD designs allow you to present a clear, professional plan that covers every detail of the space.
- Floor plans and 3D visualisations tailored to your specifications
- Include fixtures, tiling, lighting, and colour schemes
- Ideal for showrooms, installers, and designers
- Reduce misunderstandings and increase client confidence
- Two free revisions included to fine-tune your design
With our service, you can avoid costly changes down the line and impress your clients with a polished presentation that reflects your professionalism and attention to detail.
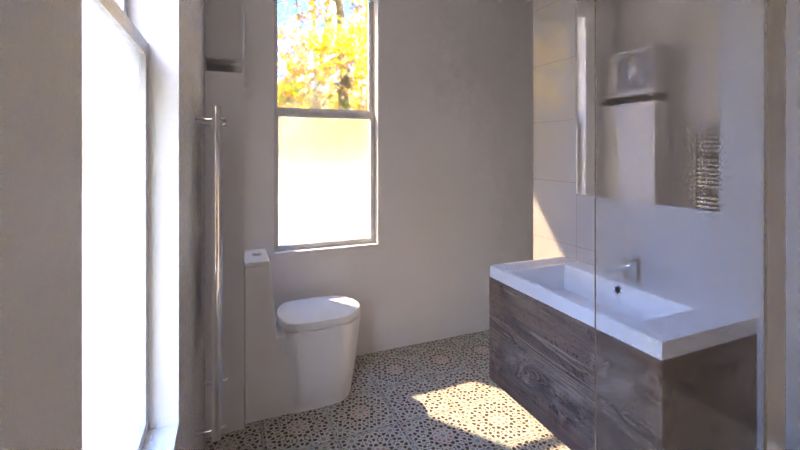
Kitchens
About our kitchen CAD service
Kitchen projects are one of the most detail-heavy renovations a homeowner can undertake. Our CAD designs help you present every element clearly, showing not just what fits—but how it all comes together.
- Full layout visuals including cabinets, appliances, and worktops
- Colour and finish previews to aid decision-making
- Perfect for kitchen fitters, retailers, and interior designers
- Helps reduce lead times and improve client approval rates
- Delivered in formats that are easy to share and present
By giving your client a lifelike visual of their kitchen, you make it easier for them to say yes—and for you to move forward with confidence.
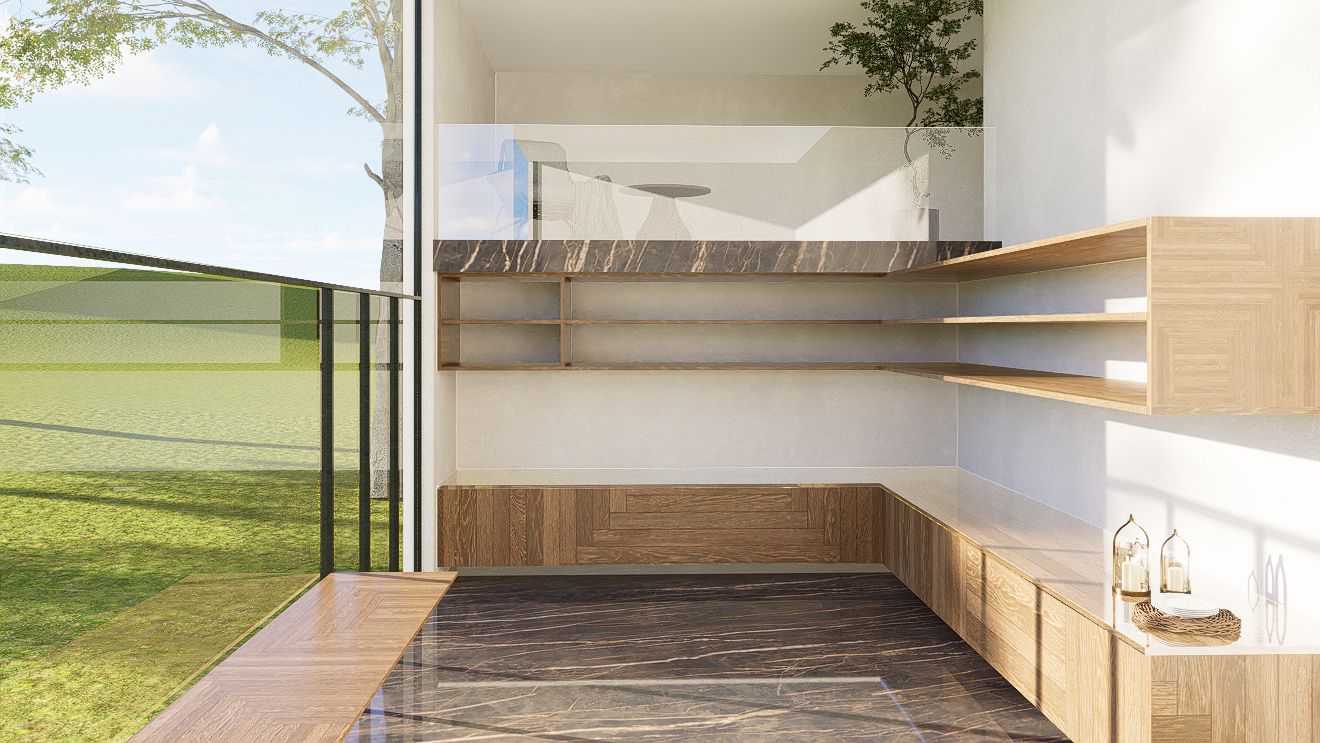
Living rooms
About our living room CAD service
Whether it’s a media wall, bespoke shelving, or a complete lounge redesign, our living room CAD designs help you bring ideas to life in a way that words and sketches can’t.
- Detailed visuals of layouts, furniture placement, and built-ins
- Show lighting, finishes, and design features clearly
- Support client approval with realistic 3D renders
- Designed for joiners, interior designers, and builders
- Revisions available to match evolving client needs
Presenting a professional plan makes it easier to explain your vision, align with your client’s expectations, and move smoothly from concept to completion.
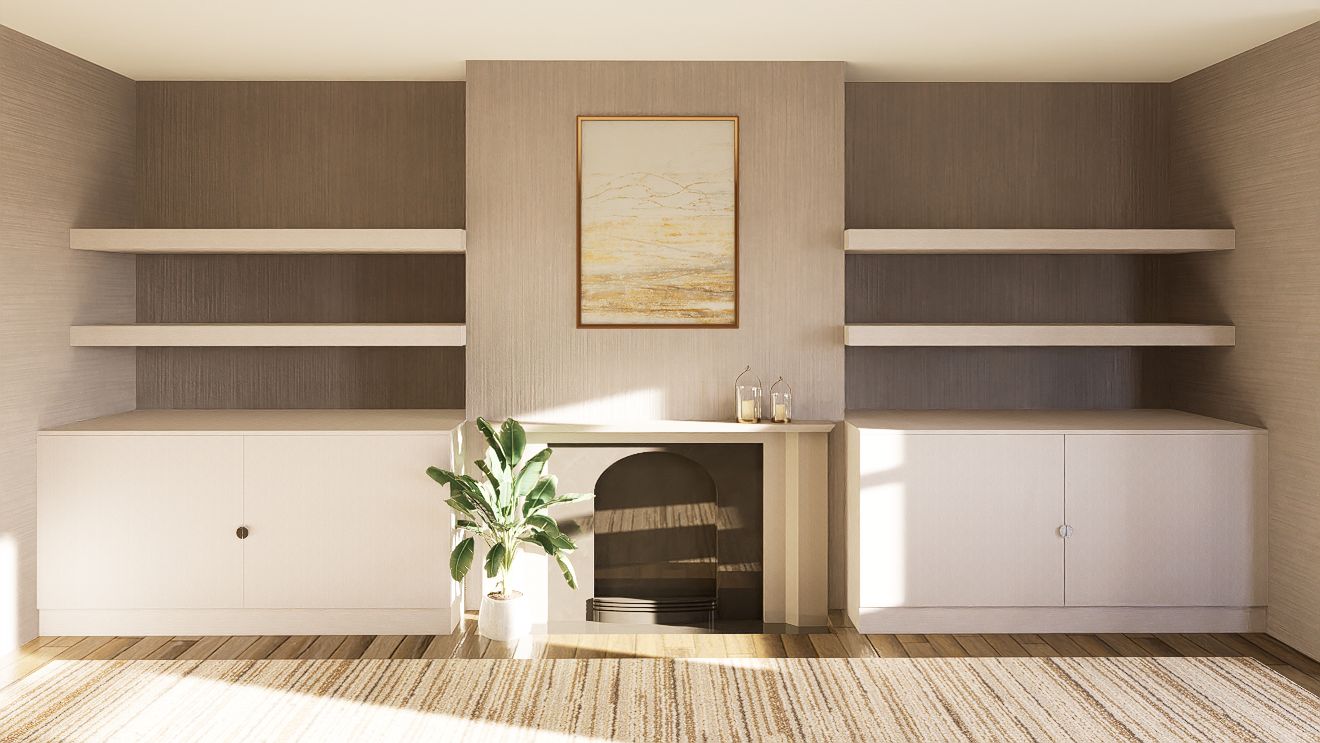
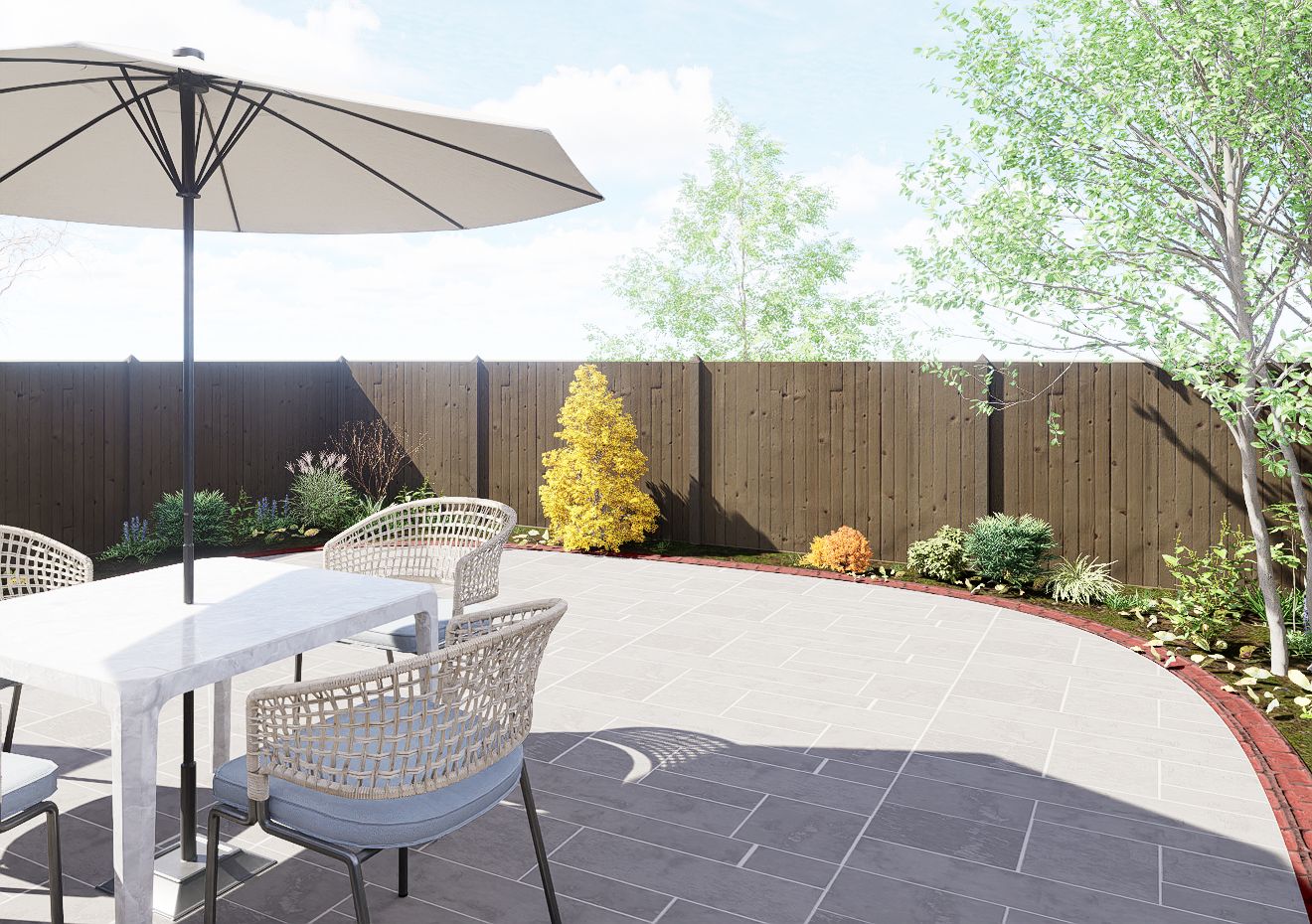
Landscaping
About our landscaping CAD service
Outdoor spaces often require just as much planning as interiors. Our landscaping CAD designs help you showcase the layout and structure of a garden, patio, or entire outdoor area in fine detail.
- Full site layout including paving, turf, decking, and features
- Custom planting plans and outdoor lighting suggestions
- Ideal for landscapers, garden designers, and architects
- Helps gain client approval before breaking ground
- Supports planning applications and project tenders
With a well-crafted CAD design, you can demonstrate value, plan accurately, and deliver an outdoor space that exceeds expectations.
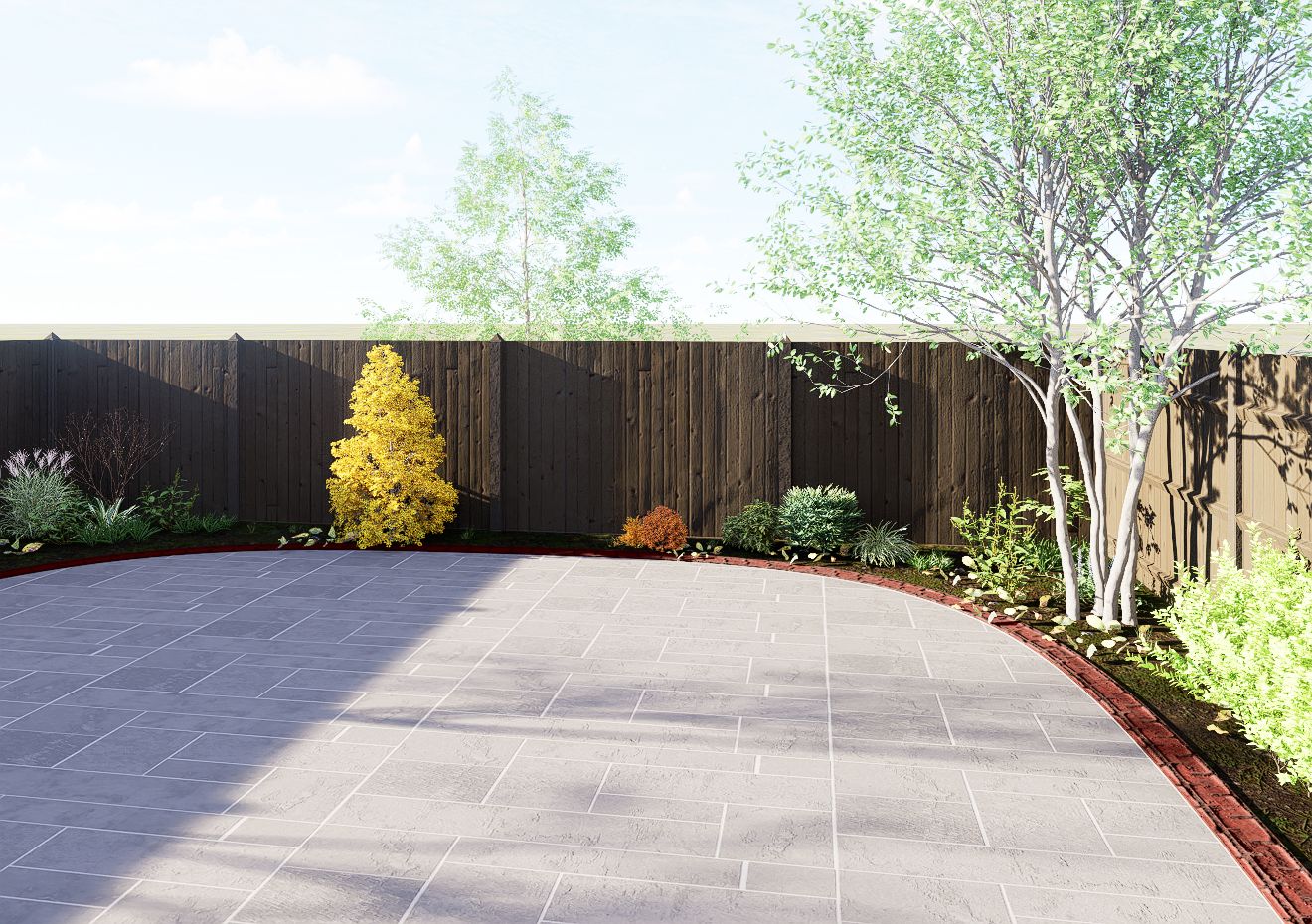
Start your project
Get started with your project online by providing your contact and project information.
