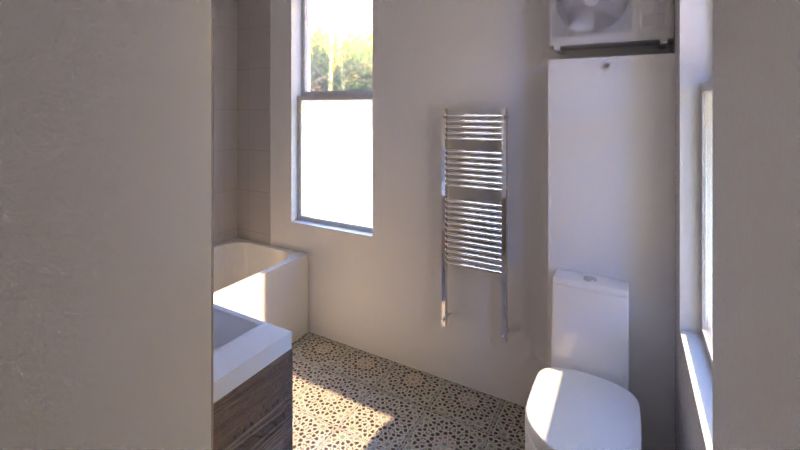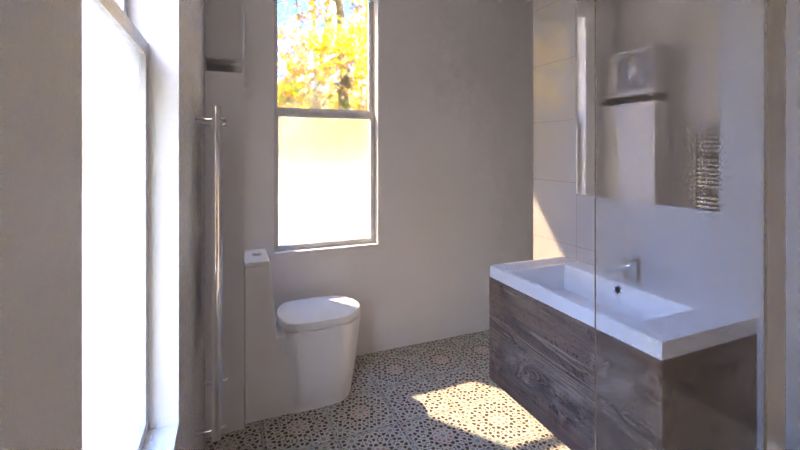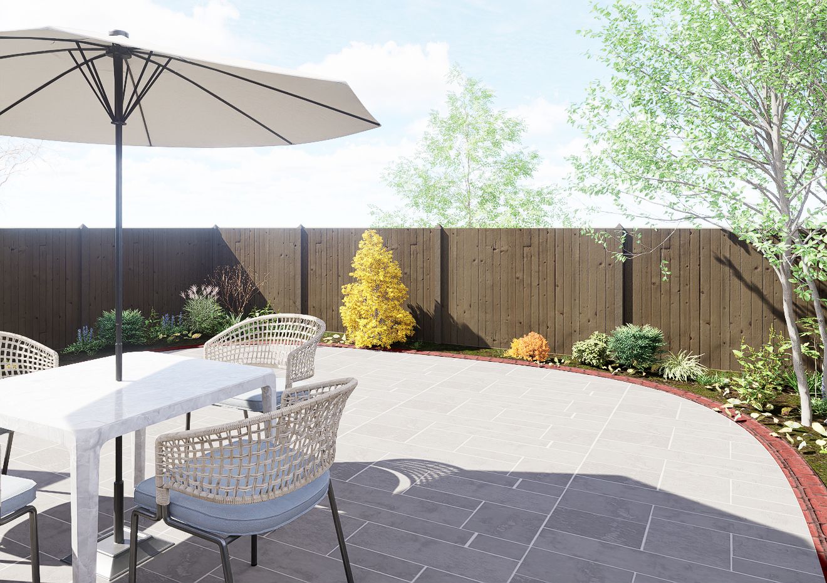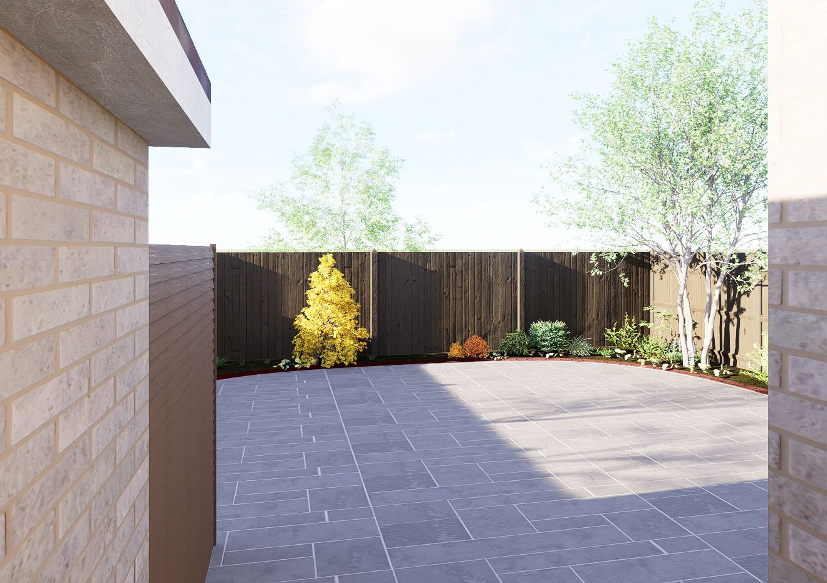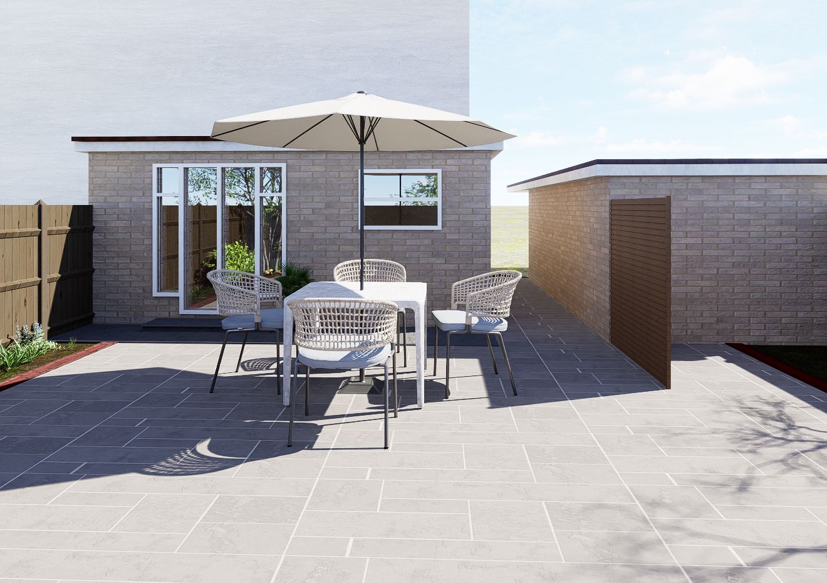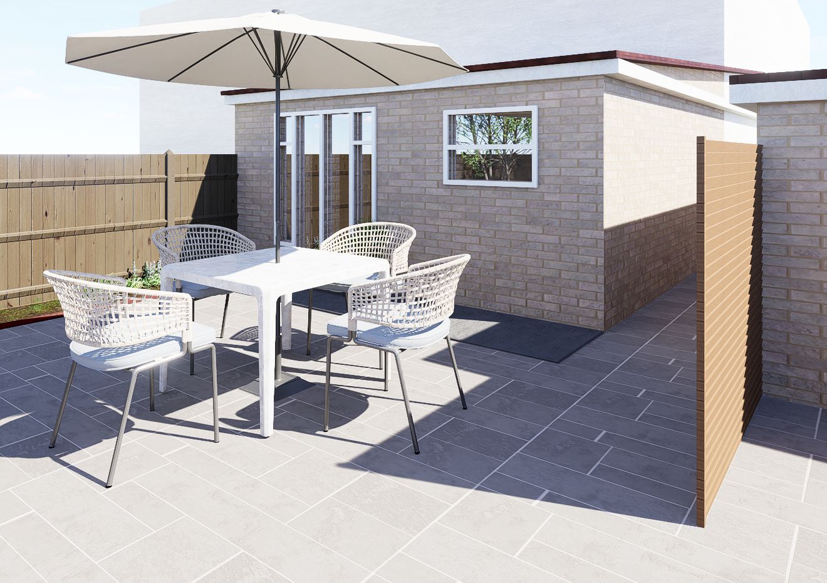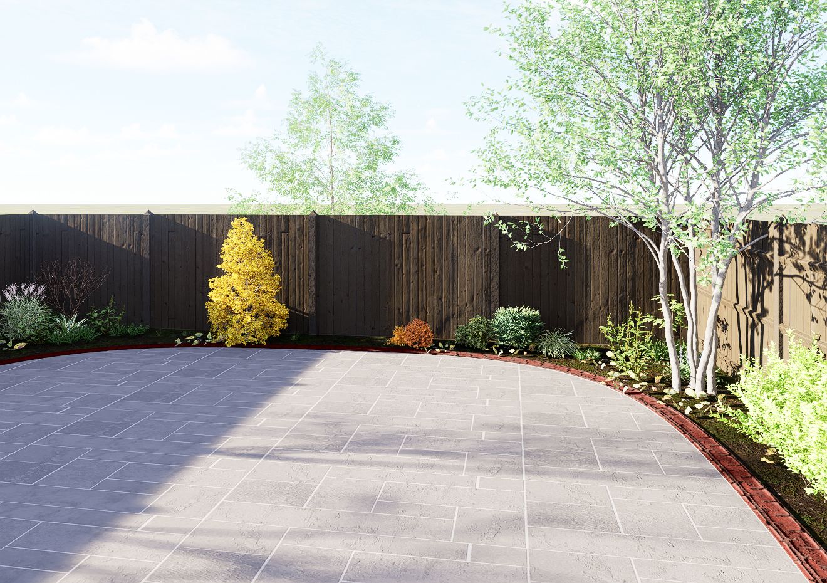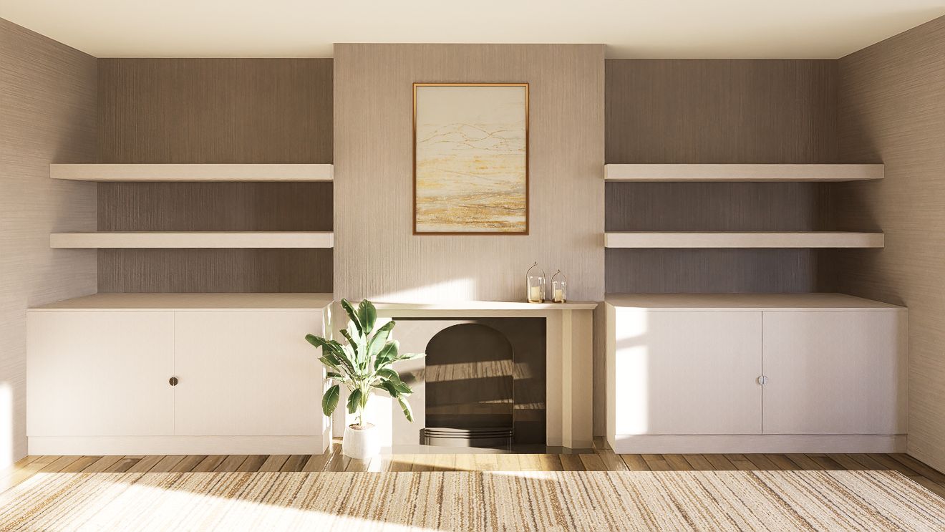Our previous work
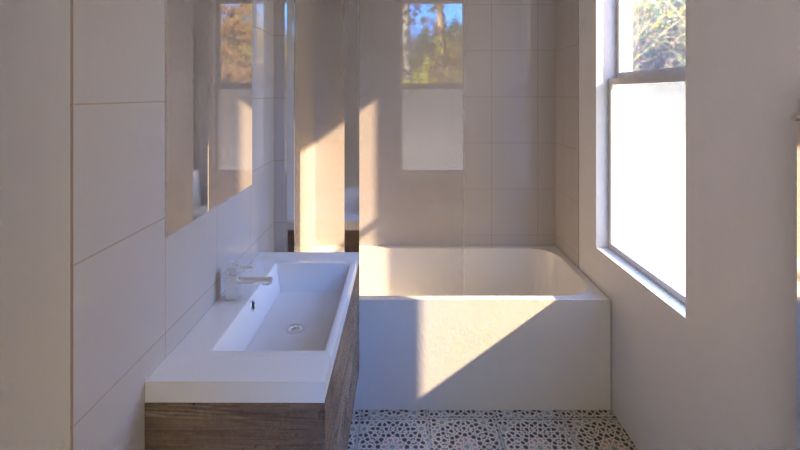
Bathroom
A contemporary bathroom, created to help our client visualise their renovation project.
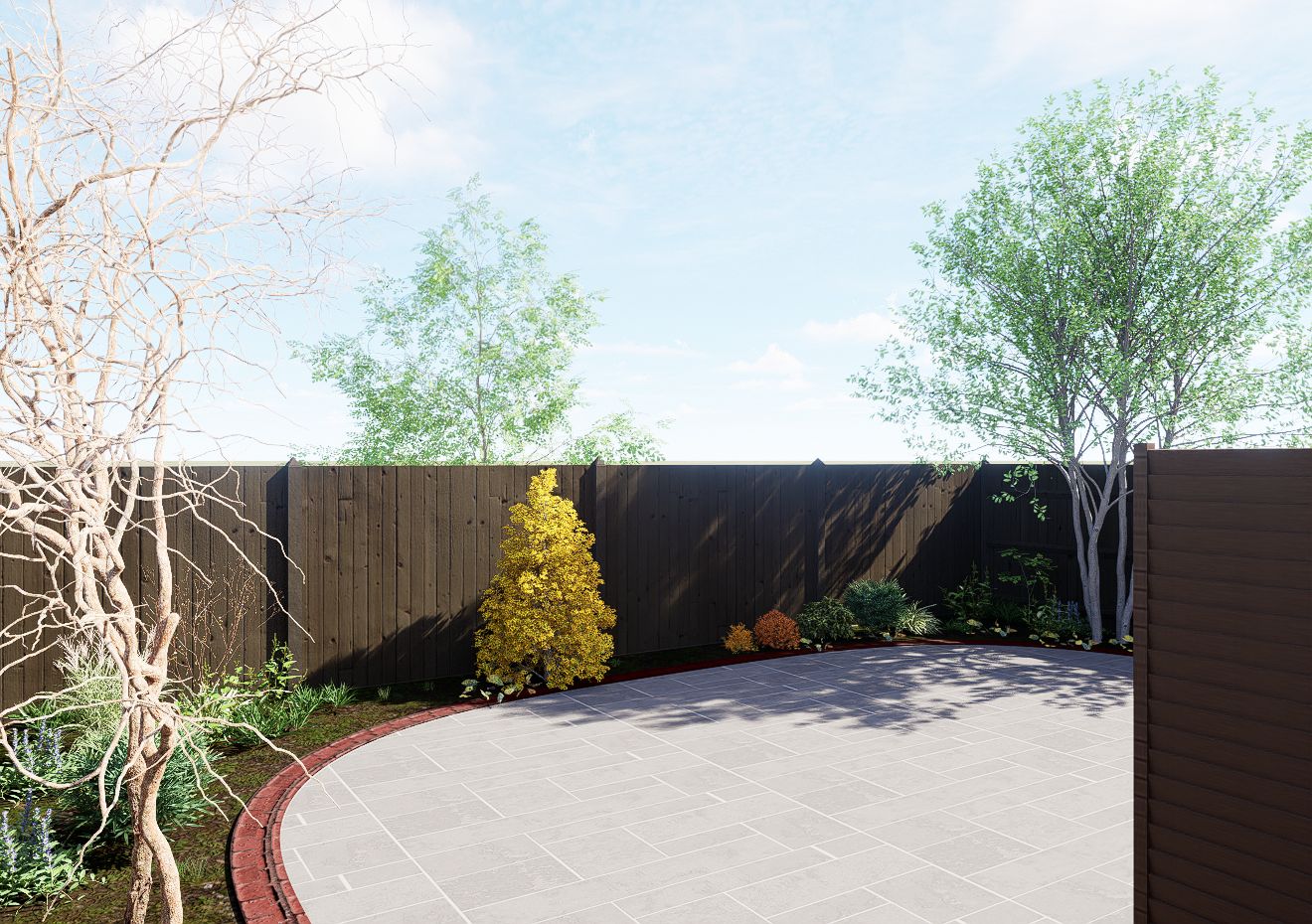
Garden patio
A modern landscaped garden with a functional patio layout designed with greenery.
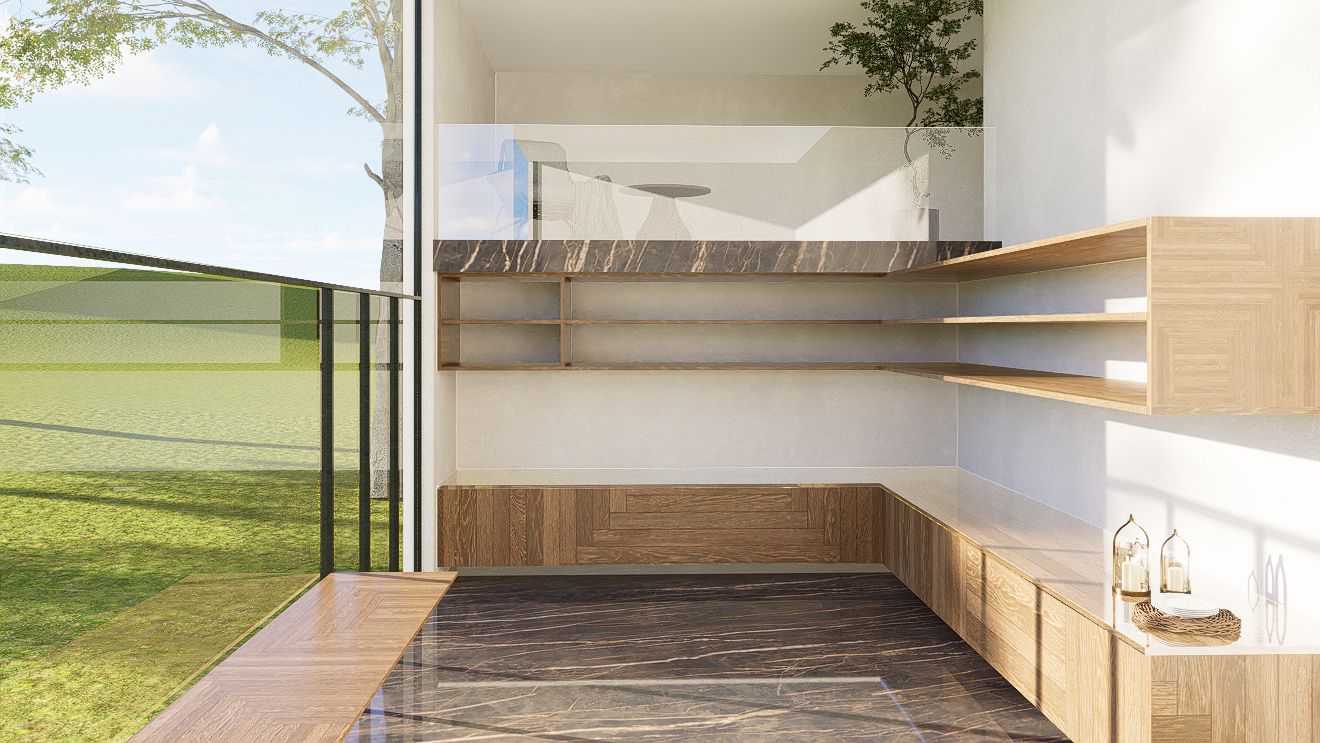
Living room
A modern, multi-functional living room that balances comfort with practical storage.
Bathroom renovation project
This CAD design project showcases a clean and contemporary bathroom layout, created to help our client visualise their renovation before any work began. With careful attention to proportions and materials, the design balances style and functionality in a compact space.
- Bright, neutral colour palette to maximise light and space
- Full-sized bath positioned beneath the window for natural lighting
- Textured tile flooring for contrast and character
- Carefully considered layout for ease of movement and use
The end result is a practical yet elegant bathroom visual that enabled our client to confidently approve the design and move forward with their installer, knowing exactly how the final space would look and feel.
Garden patio project
This project showcases a detailed CAD visualisation of a modern landscaped garden with a functional patio layout, designed to blend comfort, greenery, and structure. Created to help the client and their landscaper align on design before any work began, this render brings the entire outdoor concept to life with photorealistic accuracy.
- Spacious paved patio with realistic stone finish and edging
- Outdoor dining set included to demonstrate layout and scale
- Built-in brick planter beds with mature bushes and low shrubs
- Fencing, boundary walls, and hard landscaping elements clearly shown
The CAD visuals provide a complete representation of how the garden will look once built—right down to the shadows, plant textures, and material finishes. This gives the homeowner clarity and confidence, and ensures the landscaper can deliver the final build to exact specifications.
Living room and storage project
This CAD project focused on designing a modern, multi-functional living room that balances comfort with practical storage. The visualisation helped the client understand how bespoke furniture elements and spatial planning would come together in a clean, cohesive layout.
- Custom-built media and storage units designed to maximise wall space
- Realistic 3D representation of furnishings and finishes
- Thoughtful lighting and natural elements, including indoor plants
- Large windows and minimalist styling to maintain a bright, open feel
Our CAD design allowed the client to visualise the full potential of their living space, from layout and functionality to mood and material. It became a key part of the planning process, reducing uncertainty and making communication with the installer and joiner seamless.
Start your project
Get started with your project online by providing your contact and project information.

